The Denton plan is a one-story home featuring 3 bedrooms, 2 baths, and 2 car garage. The foyer with an entry coat closet opens to the guest bedrooms and bath. Center kitchen includes breakfast bar with beautiful counter tops, stainless steel appliances and corner pantry and opens to family room. The primary suite features a sloped ceiling and attractive primary bath with dual vanities, water closet and spacious walk-in closet. The standard rear covered patio is located off the dining area. Control your home temperature and security from your phone with the Smart Devices included in this home. This home makes living easy!
Lease is for 1+ years. Renter is responsible for all utilities and lawn. House is pre-wired for security, renter would be responsible for monthly monitoring fee if requested. No evictions/bankruptcies or violent felonies. Each adult 18+ must complete the application process. No smoking allowed inside the home. Pets allowed on a case by case basis.
Overview
- Adress : 11021 33rd Ave N, Texas City, TX 77591
- Appt Size : 1579
- Bed : 3
- Bath : 2
- Toilet : 2
Features:
- Pet Friendly
- Central Air
- Attached Parking
- Heating system: Forced Air, No utilities included in rent, walk in closet
- Appliances: Dishwasher, Dryer, Microwave, Refrigerator, Washer
- Laundry: In Unit
- Flooring: Carpet, Tile
- Total interior livable area: 1,579 sqft

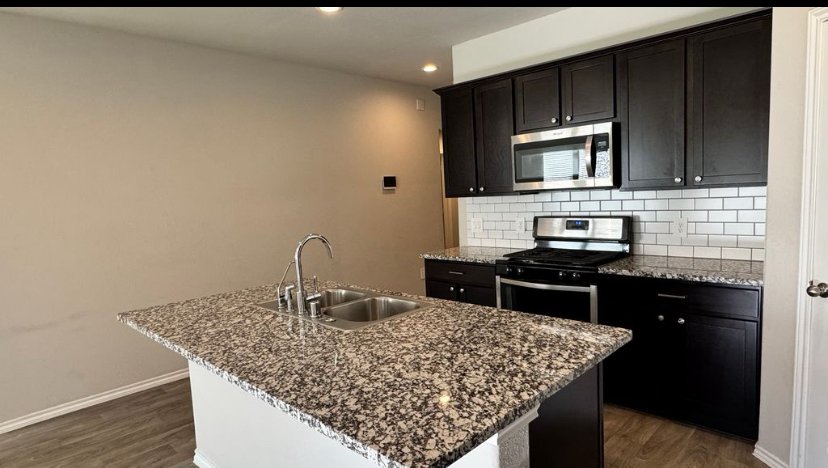
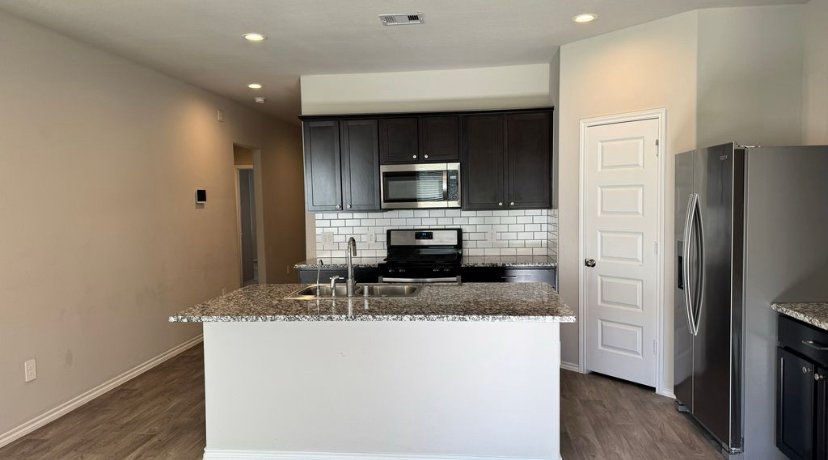
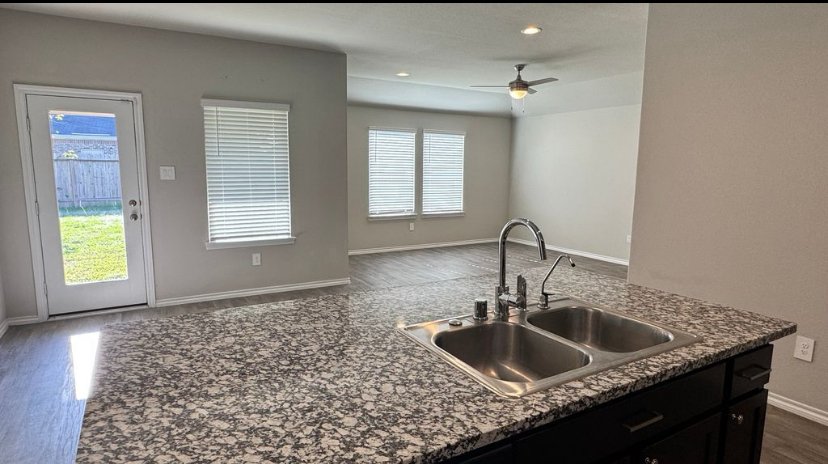
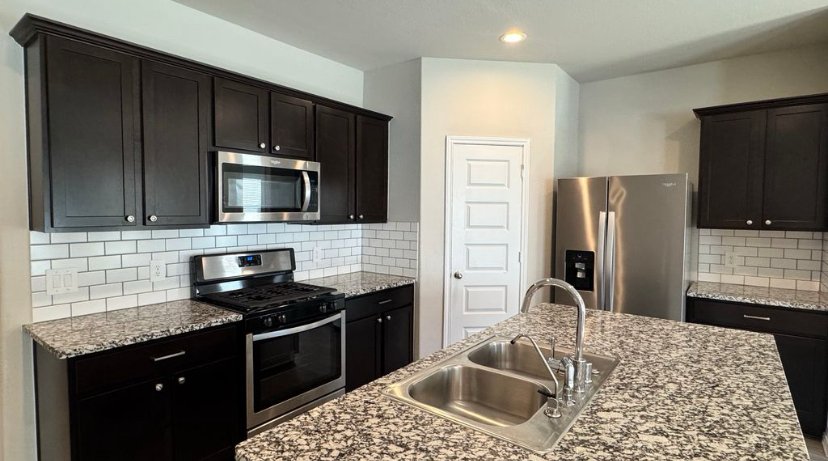
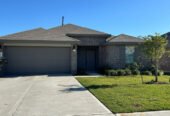
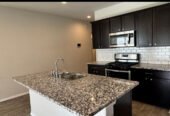
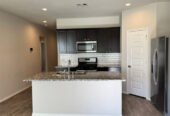
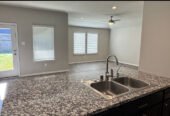
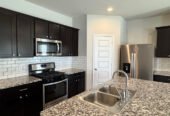

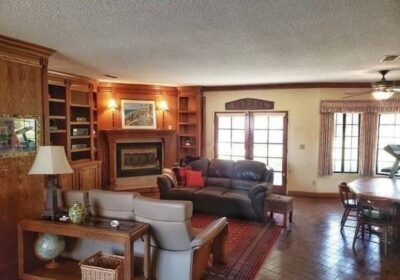
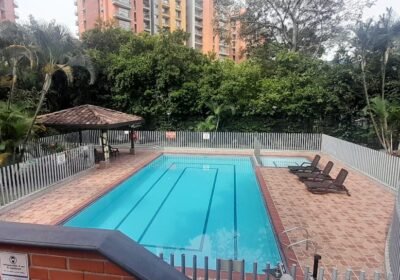
Leave feedback about this