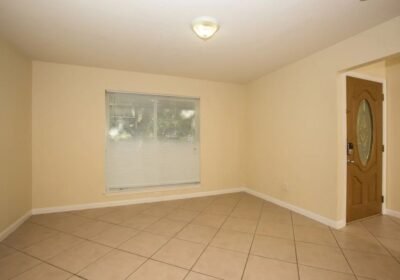Welcome to 1843 Brando Dr, a stunning 3-bedroom, 2-bathroom home that has been fully renovated in 2023 to offer a perfect blend of modern comfort and timeless charm. With no HOA to restrict your lifestyle, this residence is a true gem in Orlando. Step into an open-concept living space adorned with vinyl plank flooring, creating a seamless flow throughout the home. The kitchen, fully renovated in 2023, is a chef’s delight with contemporary finishes and high-end appliances. Both bathrooms have undergone a stylish transformation, adding a touch of luxury to your daily routine. The exterior of the home has also been thoughtfully renovated, showcasing a fresh, modern facade that exudes curb appeal. Step outside to an oversized covered and screened lanai, perfect for entertaining or enjoying a quiet evening outdoors. The backyard is a generous expanse of space, fully fenced for privacy and featuring a shed for added storage convenience. With plenty of room for recreation and gardening, this backyard is your private oasis in the heart of Orlando.
Overview
- Adress : 1843 Brando Dr, Orlando, FL 32822
- Appt Size : 1,220 sqft
- Bed : 3 bedrooms
- Bath : 2 bathrooms
- Toilet : 2
- House Size : 9,011 sqft
- Adress : 1843 Brando Dr, Orlando, FL 32822 Adress
Features:
- •Bedrooms & bathrooms
- Bedrooms: 3
- Bathrooms: 2
- Full bathrooms: 2
- •Flooring
- Flooring: Luxury Vinyl, Tile
- •Heating
- Heating features: Central
- •Cooling
- Cooling features: Central Air
- •Appliances
- Appliances included: Dishwasher, Dryer, Electric Water Heater, Microwave, Range, Refrigerator, Washer
- Laundry features: Electric Dryer Hookup, In Garage, Washer Hookup
- •Interior features
- Interior features: Eating Space In Kitchen, Kitchen/Family Room Combo, Living Room/Dining Room Combo, Open Floorplan
- •Other interior features
- Total structure area: 1,628
- Total interior livable area: 1,220 sqft
- Attic: Eating Space In Kitchen, Kitchen/Family Room Combo, Living Room/Dining Room Combo, Open Floorplan




Leave feedback about this